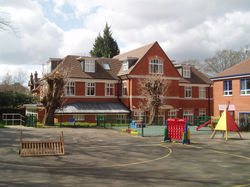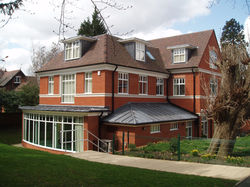top of page
 |  |  |
|---|
NEW BUILD
Tormead School
The client’s brief called for a combined classroom and music building for the junior department to be built on the site of the redundant caretaker’s house.
The new building is designed to blend in with the large detached Edwardian houses of the area and to improve upon the 1970s house on the site. The second floor was designed to provide four bed-sitting rooms for newly qualified teachers.
This assists the school in recruiting staff by offering accommodation on site, this also served to alleviate the planning officer’s concerns over loss of residential accommodation. The building houses three classrooms, a music room and two practice rooms.
bottom of page
