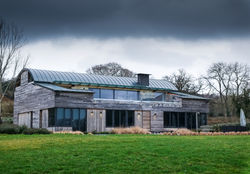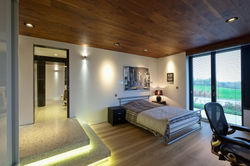 |  |  |  |  |  |  |  |  |
|---|---|---|---|---|---|---|---|---|
 |  |  |  |  |  |  |  |  |
 |  |  |  |  |  |  |  |  |
DUTCH BARN CONVERSION
Smithwood Common, Surrey
Nye Saunders designed, and together with Pelham Planning obtained consent for this disused steel framed agricultural Dutch barn to be converted into a new 4 bedroom detached contemporary home. We also later obtained consent for a new basement under the existing structure to provide storage and a plant room.
The design utilised the existing fabric of the steel framed Dutch barn to in order to retain the original physical form and minimise the requirement for new materials in the conversion. The new building incorporated a standing seam metal roof and was over clad with timber cladding, ensuring all new materials used were recyclable or from sustainable resources.
External materials also featured heavily in the unique design of this upside-down living style home, with the 4 bedrooms located on the ground floor and living entertaining space located on the first floor, leading out on to stunning sun deck overlooking the swimming pool, landscaped garden, new lake and the north downs beyond.
The contemporary design included a polished concrete and glass floor incorporating fibre optic lighting, together with a glass staircase. Additional modern features included a Loxone electronically controlled smart home system, automatic pocket sliding doors and front door with iris eye recognition.
Environmental systems such as ground source heat pump to provide heating and hot water were integrated into the design from the projects inception with the aim of making the building as carbon neutral as possible.
Externally the landscaping was designed by Rae Wilkinson which included a swimming pool positioned to run the length of the rear of the house surrounded by planting with decks floating out over it. The surrounding landscape was sculpted into large meadow seeded landforms together with a lake.
Copyright Browns Photography
http://www.brownsphotography.com/
