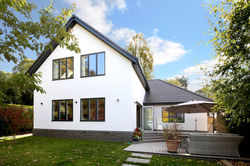 |  |  |  |  |  |  |  |
|---|
NEW BUILD HOUSE
Ashtead, Surrey
Our clients came to Nye Saunders having received a rather negative pre-application response from Mole Valley District Council, to a proposal for a large detached house on a garden plot in Ashtead. The main outcome of the pre-application response was to suggest that only a bungalow would be acceptable on the site. We held several meetings with our clients to develop a detailed brief for the project. The brief set out a desire for a two storey house with a contemporary feel, inspired by Scandinavian design with timber framed construction and a need for it to be a Lifetime Home. We developed a design which responded to our clients brief and by bringing the eaves down created the impression of a single storey house while still providing full two storey accommodation. Rendered walls and interlocking slate roofs and grey Velfac windows complete the external appearance. The layout of the site was carefully considered to avoid damaging TPO protected trees along the frontage. Internally, a ground floor bedroom suite, wood burning stove and open plan kitchen/dining area feature in the design.
Nye Saunders prepared the presentation drawings and planning, design and access statement and submitted the planning application, and worked with the planning officer during the course of the application. This resulted in the planning officer recommending the application for approval without the need to go before the planning committee.
Having obtained planning consent, we discharged the planning conditions which were attached to the approval and prepared a comprehensive package of working drawings and a specification and obtained competitive tenders for the project. The project was built out by Benjamin Allen Bespoke Homes.
Photo credit Laura Kelly: lskphoto@btinternet.com
